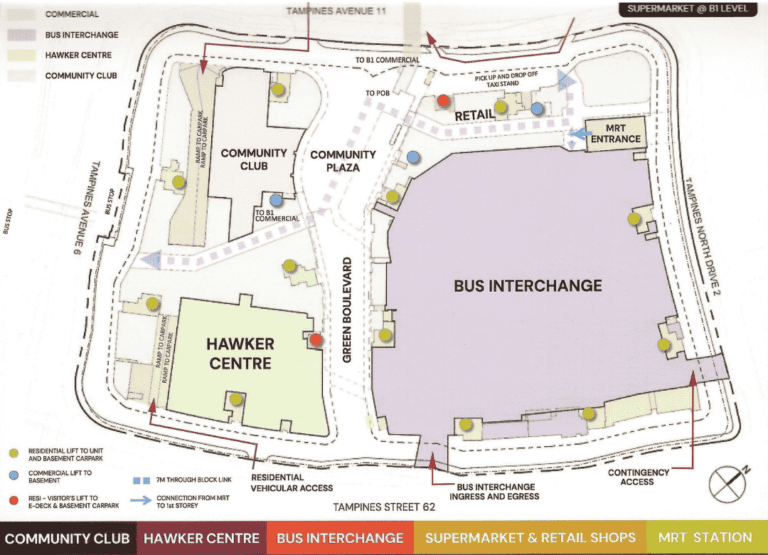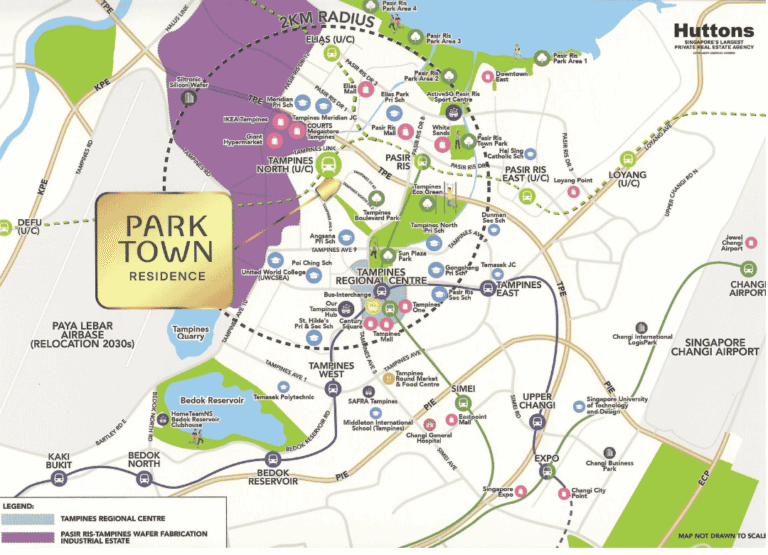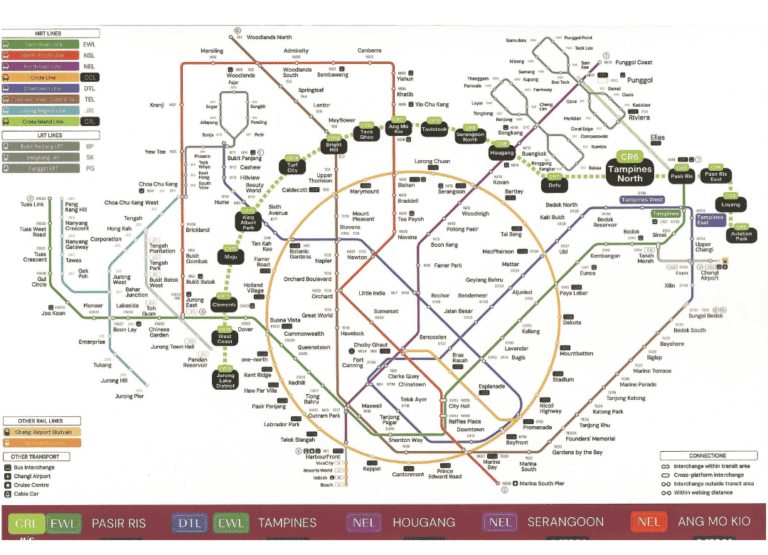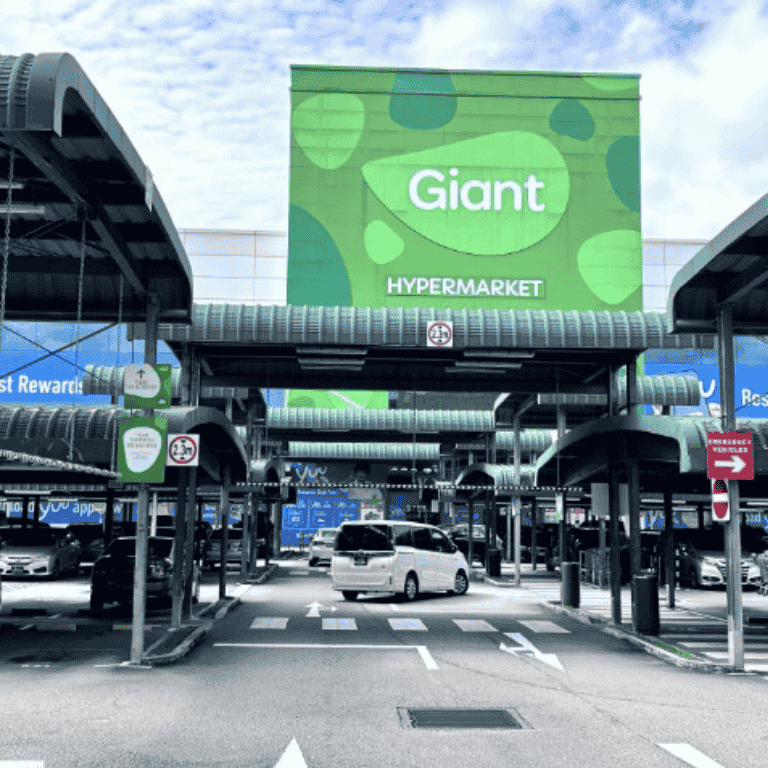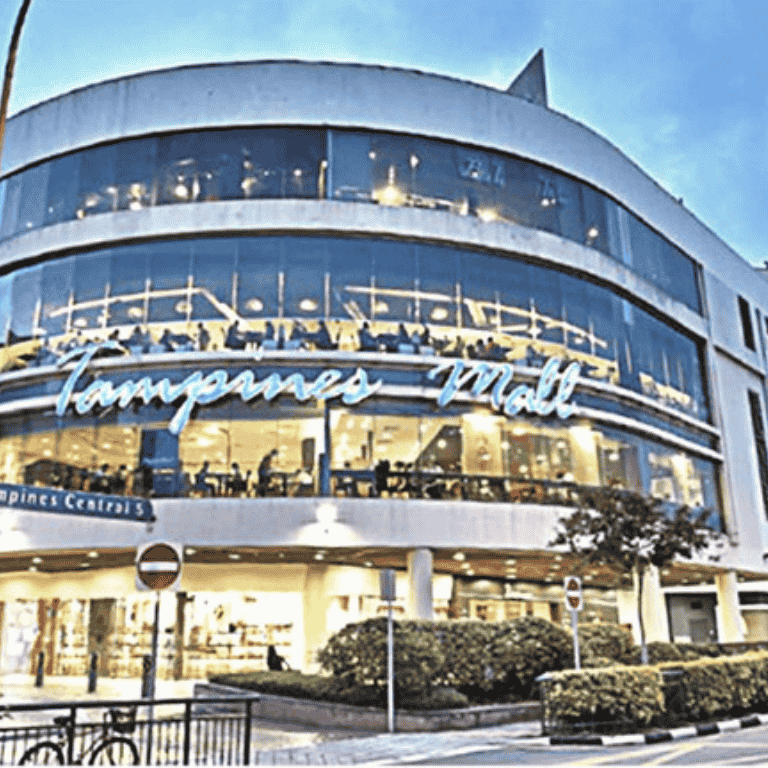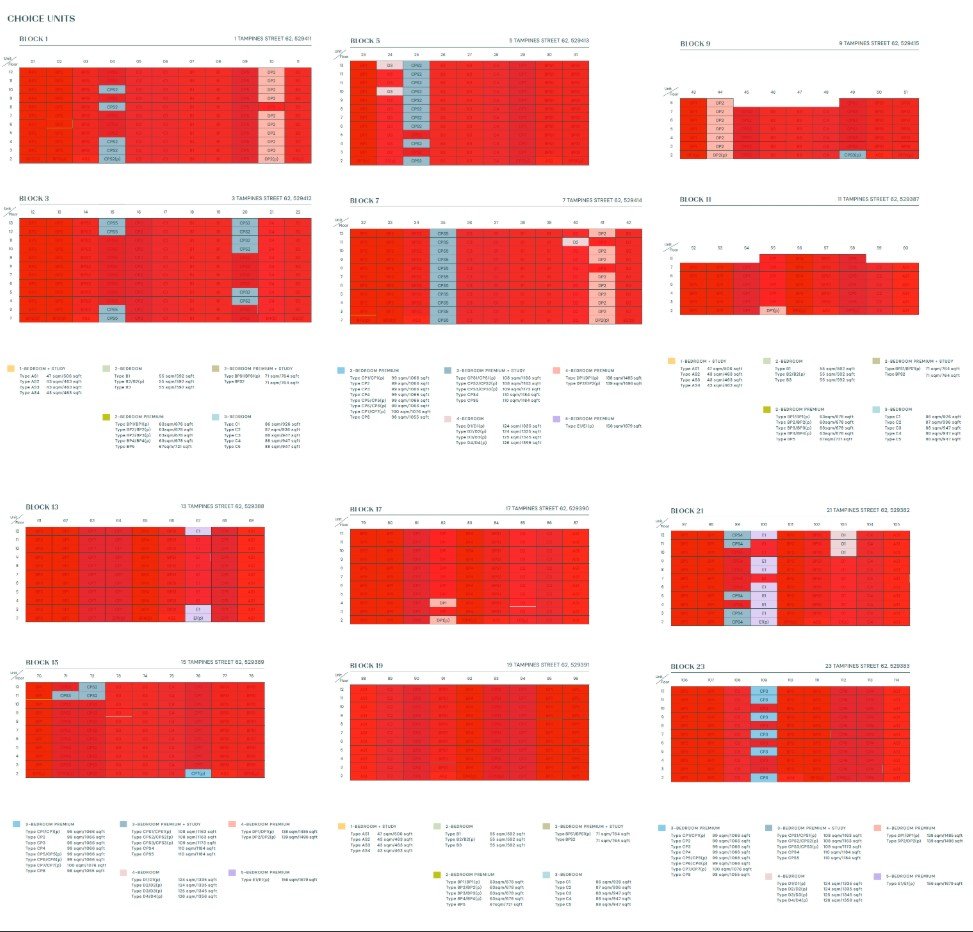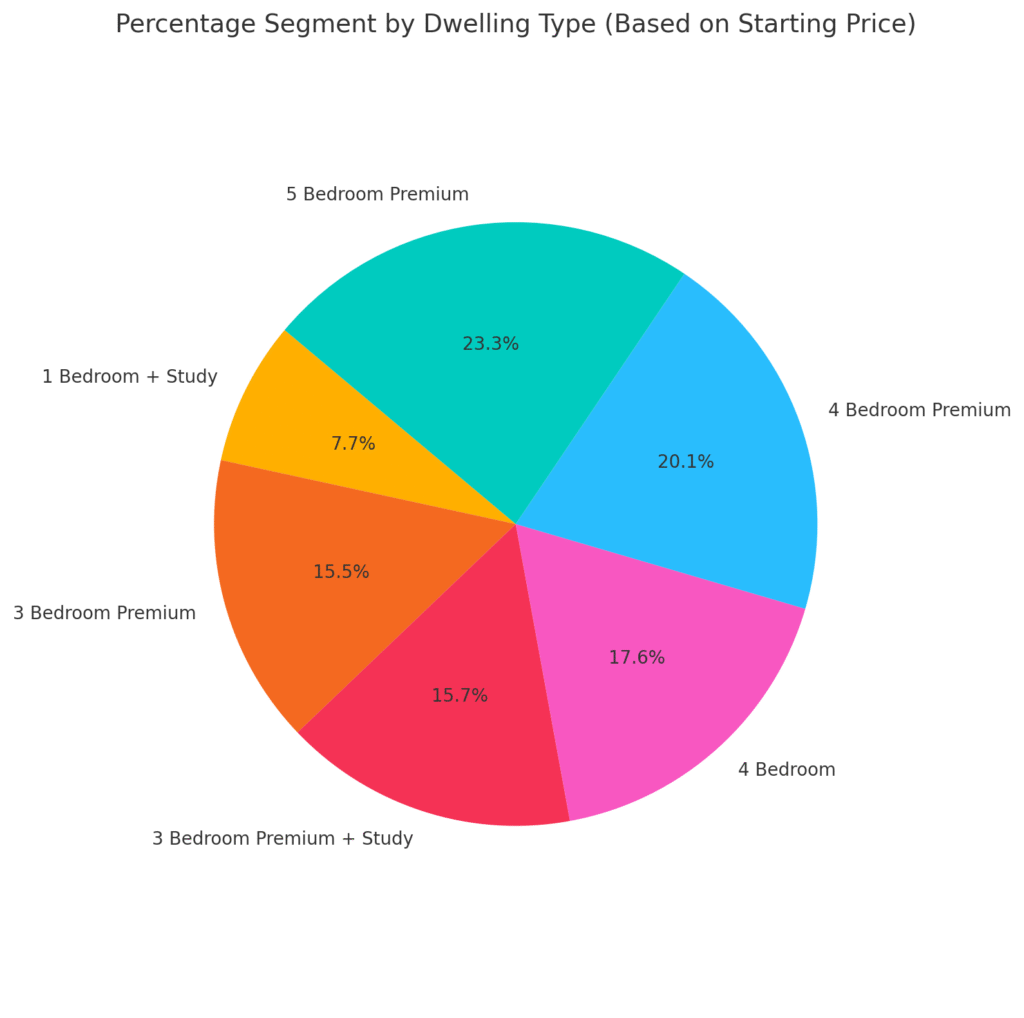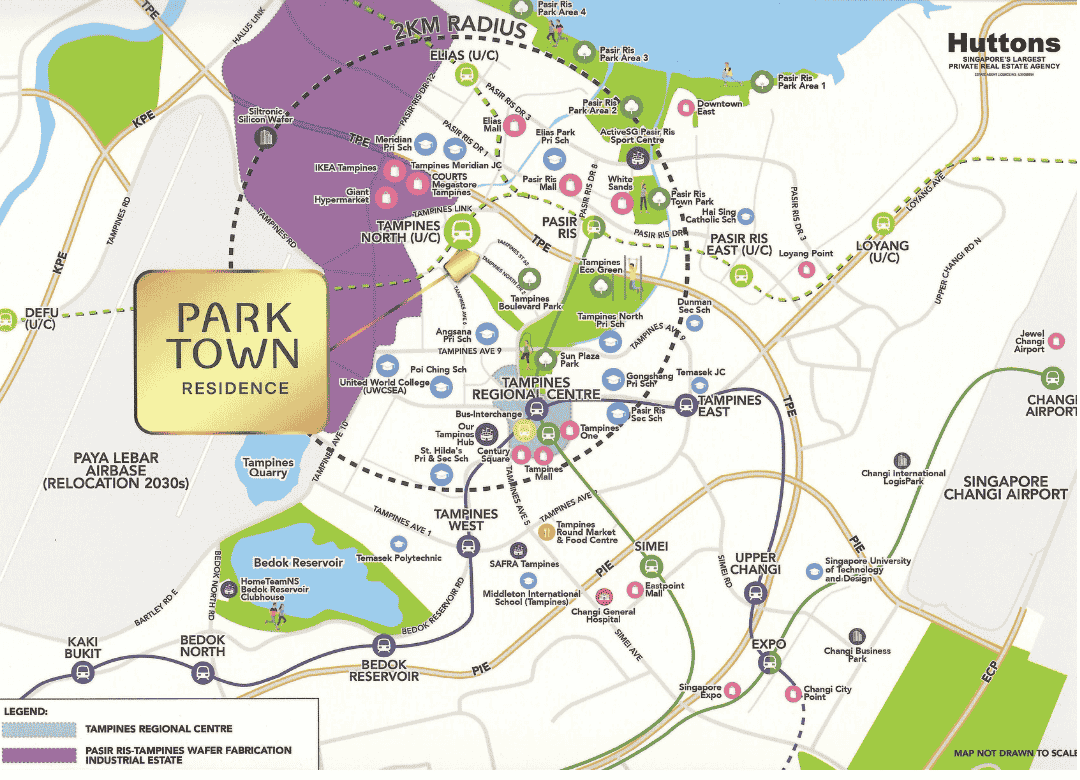⭐ Parktown Residence l Tampines’ First Mega Integrated Mixed Development ⭐
⭐ Parktown Residence l Tampines’ First Mega Integrated Mixed Development ⭐
Within 1 Km to Popular Poi Ching Primary (Most Blocks). With So Many Attributes (See details below) yet from $2,198 psf Only (Last update: 24 Sep 25)







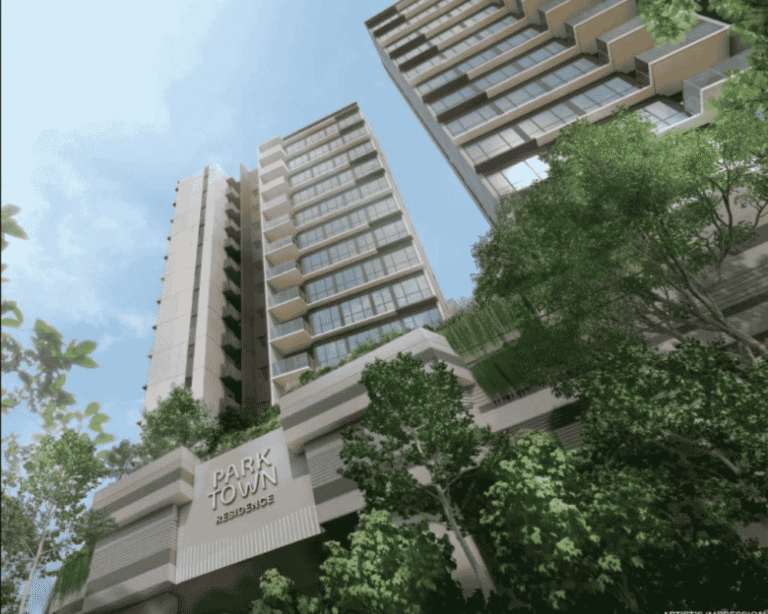
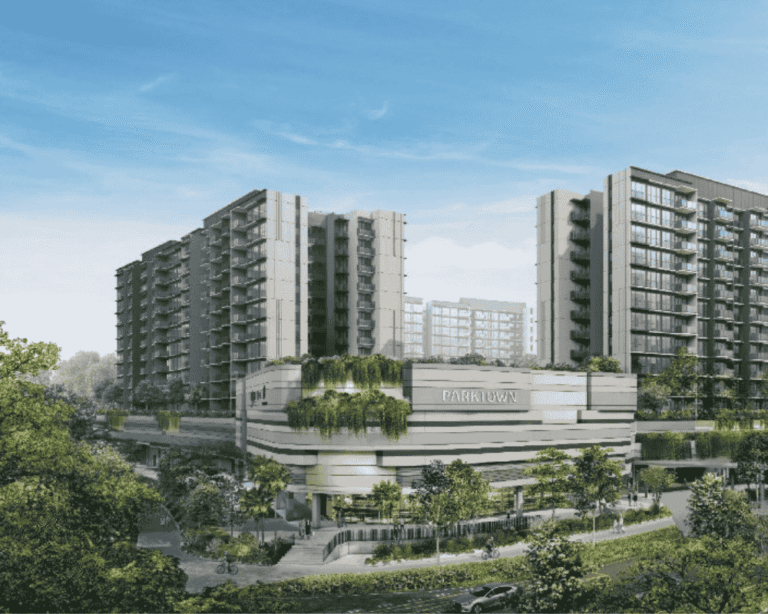
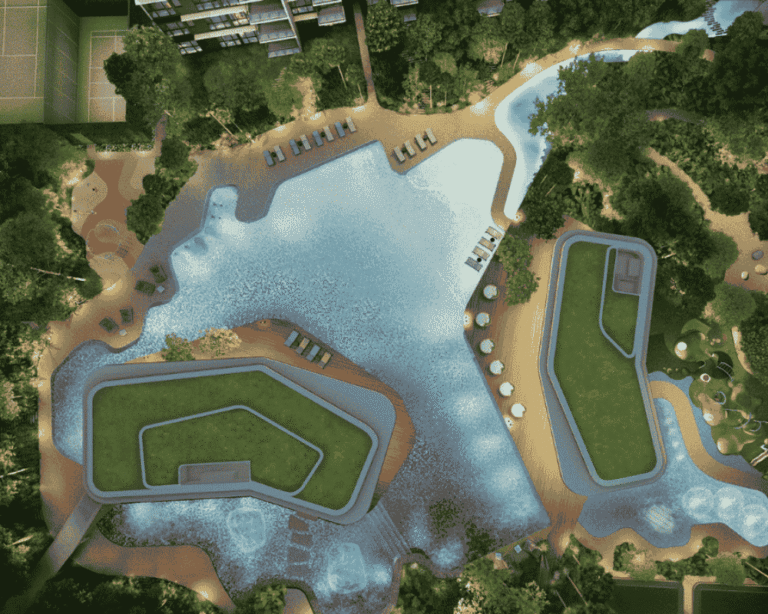
Key Info











Amenities & Lifestyle Conveniences
🚇 3-Min Walk to Tampines North MRT (Cross Island Line)
– Enjoy direct access to a future MRT station right next to your home.🏙️ Integrated Development with Full Amenities
– Includes MRT, bus interchange, community club, hawker centre, and a retail mall.🏢 Developed by UOL, CapitaLand & Singapore Land Group
– A joint venture of three trusted and established developers.🛍️ Minutes to Courts Megastore, IKEA, and Giant Hypermarket
– Everyday convenience for furniture, electronics, and groceries.🏫 Near Top Schools and Institutions
– Within reach of Poi Ching Primary (Most Blocks within 1km), St. Hilda’s Primary & Secondary, Temasek Polytechnic, and UWCSEA (East Campus).🌳 Next to Tampines Eco Green, Boulevard Park & Quarry Park
– Surrounded by recreational parks and green spaces.🧱 1- to 5-Bedroom Layouts for All Lifestyles
– Ideal for singles, couples, families, and multi-gen living.🛡️ Strong Market Confidence
– Over 87% of 1,193 units sold during launch weekend in Feb 2025.🛒 Close to Tampines Retail Hub
– Minutes from Tampines Mall, Century Square, and Tampines 1.💰 Located in Growth Node Under URA Master Plan
– Tampines North is part of an upcoming transformation zone with capital appreciation potential.
Gallery
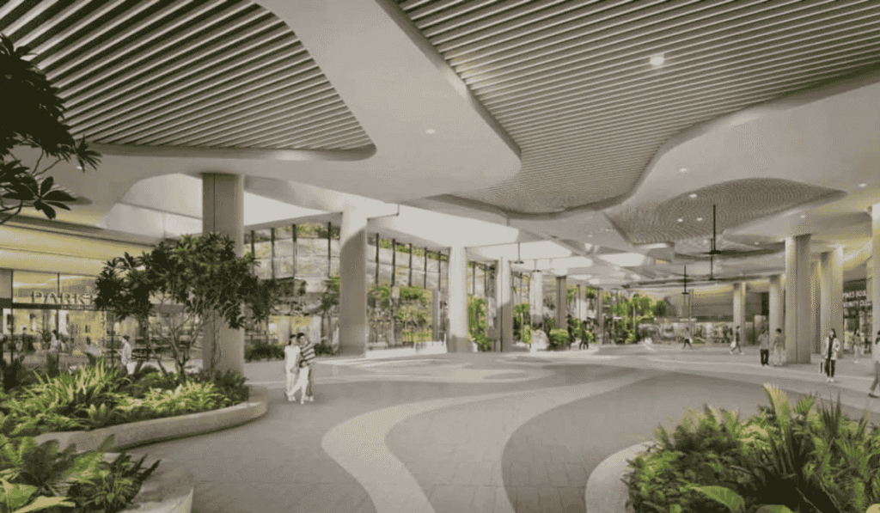
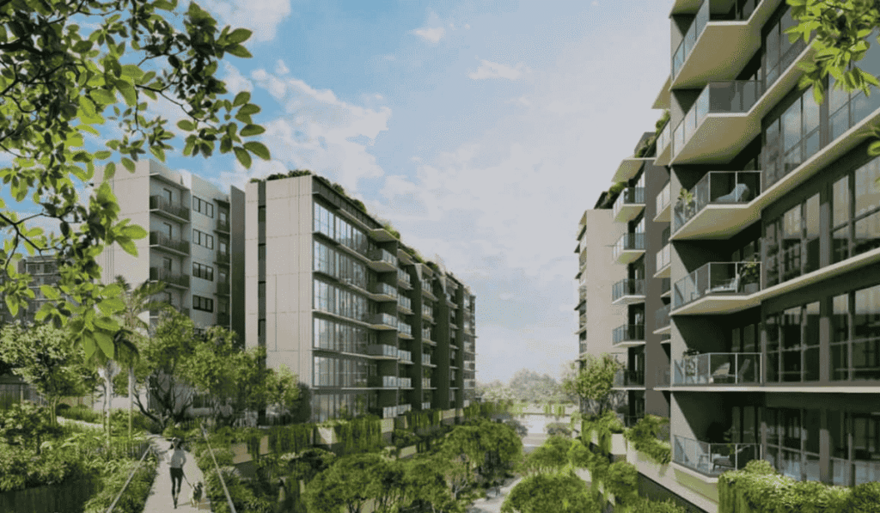
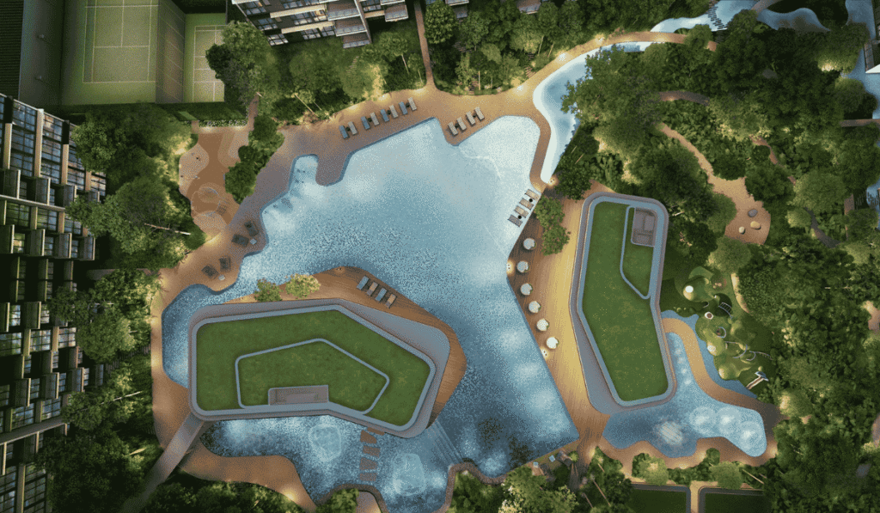
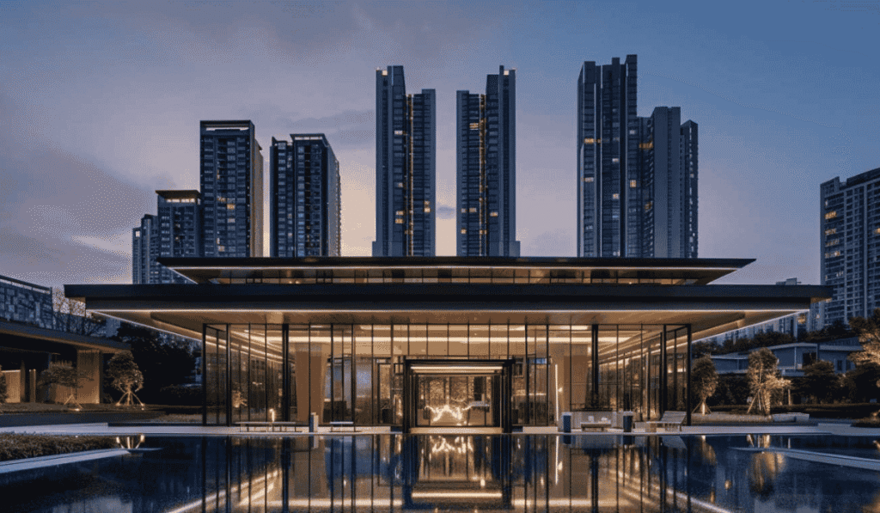
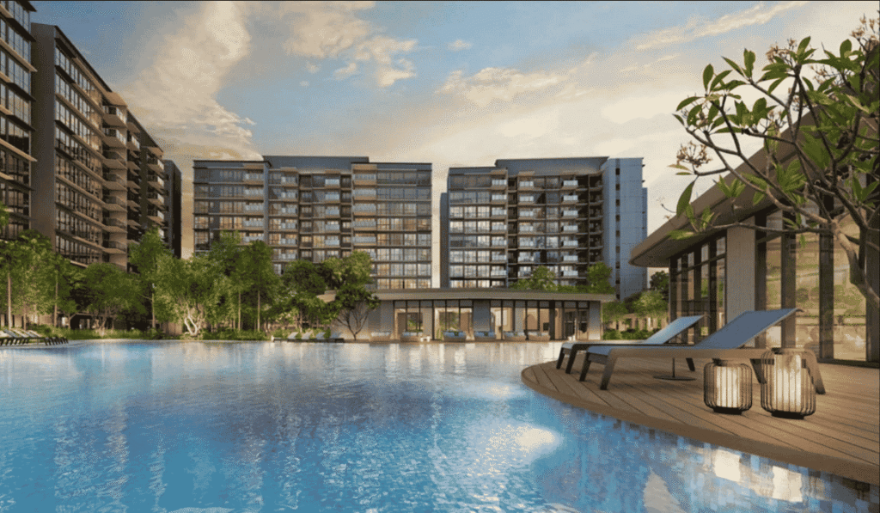
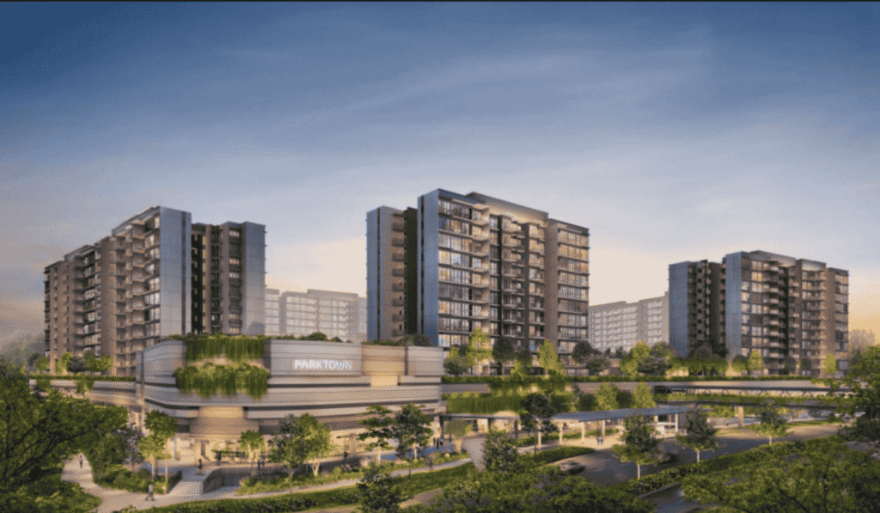
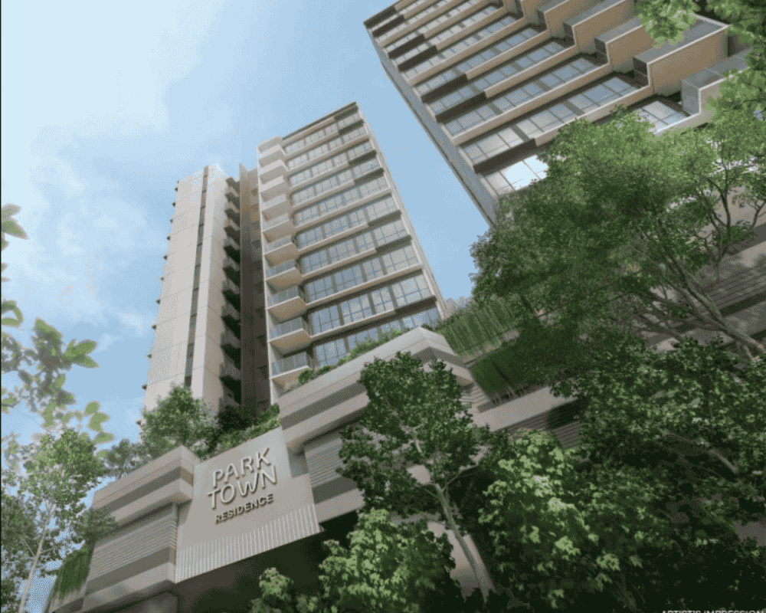
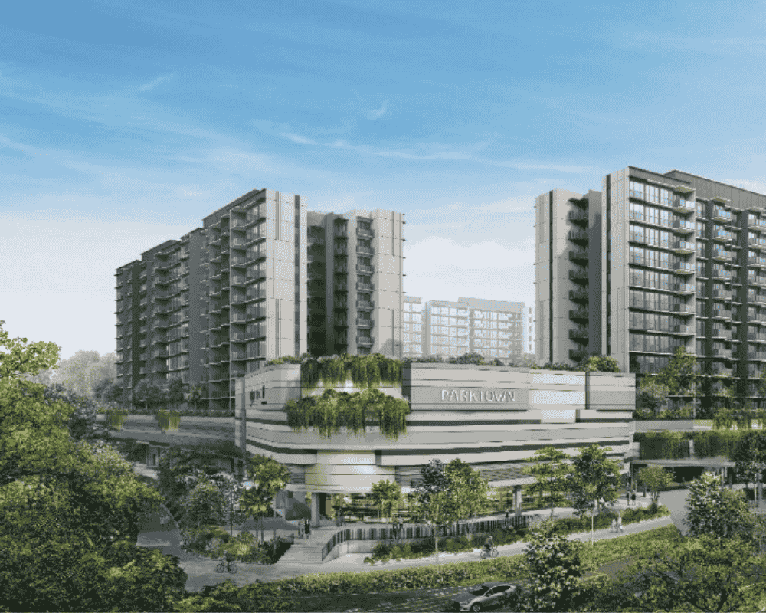
Site Plan
 Key Features of the Site Plan
Key Features of the Site Plan
Residential Blocks: Arranged to maximize natural light and ventilation, offering a range of unit types from 1- to 5-bedroom layouts.
Communal Facilities:
Swimming Pools: Including a 50m lap pool and children’s pool.
Clubhouse: Equipped with function rooms and a gymnasium.
BBQ Pavilions: Strategically placed for social gatherings.
Children’s Playground: Safe and fun areas for kids.
Fitness Corners: Outdoor exercise stations for residents.
Yoga Pavilion: Dedicated space for relaxation and wellness activities.
Green Spaces: Lush landscaping with themed gardens, walking trails, and open lawns, promoting a serene living environment.
Integrated Amenities:
Retail Mall: Offering a variety of shopping and dining options.
Hawker Centre: Providing a range of local food choices.
Community Club: Serving as a hub for community activities.
Bus Interchange: Enhancing connectivity within the area.
Direct Access to Tampines North MRT Station: Ensuring seamless transportation options.
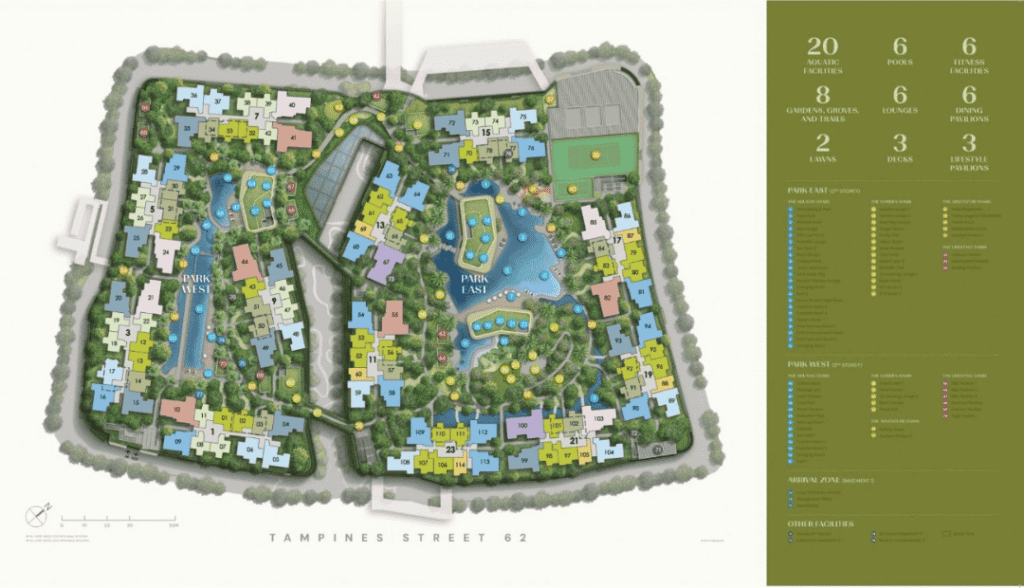
Unit Mix
| Type | Size (sqft) | From Price |
| 1 Bedroom + Study | 506 | $1,262,000 |
| 3 Bedroom Premium | 1066–1076 | $2,542,000 |
| 3 Bedroom Premium + Study | 1163–1184 | $2,578,000 |
| 4 Bedroom | 1335–1356 | $2,879,000 |
| 4 Bedroom Premium | 1485–1496 | $3,288,000 |
| 5 Bedroom Premium | 1679 | $3,819,000 |
FAQ
1. Where is Parktown Residence located?
📍 Parktown Residence is located in Tampines North, offering residents excellent connectivity to upcoming MRT stations and nearby expressways like the TPE and PIE.
2. Who is the developer of Parktown Residence?
🏗️ The development is by Topaz Residential Pte. Ltd. & Topaz Commercial Pte. Ltd. a reputable builder with a proven track record of delivering quality residential projects in Singapore.
3. What types of units are available at Parktown Residence?
🛏️ The development offers a wide range of unit types including:
1 Bedroom + Study
3 Bedroom Premium
3 Bedroom Premium + Study
4 Bedroom
4 Bedroom Premium
5 Bedroom Premium
4. What is the tenure of the development?
📜 Parktown Residence is a 99-year leasehold development.
5. When is the expected TOP (Temporary Occupation Permit)?
🗓️ The expected TOP is projected to be in – Est. End 2028
6. Are there amenities within the development?
✅ Yes! Residents can enjoy full condo facilities such as a 50m lap pool, clubhouse, gym, children’s playground, BBQ pavilions, and more.
7. What are some nearby amenities and landmarks?
🛍️ Nearby amenities include IKEA Tampines, Courts Megastore, Giant Hypermarket, and the future Tampines North Hub. There are also multiple schools and nature parks within close proximity.
8. How close is the nearest MRT station?
🚆 The Tampines North Cross Island Line MRT (upcoming) is within walking distance, enhancing future connectivity across Singapore.
9. What is the starting price for units at Parktown Residence?
💰 Prices start from approximately $1.26M for a 1 Bedroom + Study. Larger unit types vary up to $3.82M for a 5 Bedroom Premium.
10. Is there any early bird discount or VIP preview?
🎉 Yes! Interested buyers are encouraged to register early for the VIP preview to enjoy priority viewing and potential early bird discounts.
11. Is Parktown Residence a good investment?
📈 Yes, with the Tampines North transformation, improved MRT accessibility, and proximity to business hubs, Parktown Residence offers strong potential for capital appreciation and rental demand.
12. How can I book a showflat appointment?
📲 Simply click the WhatsApp icon or contact Agent Albert Leow at +65 8133 6858 to schedule a non-obligatory showflat viewing.
Installment Calculator
Monthly Installment: $
Loan Amount: $
Down Payment: $
Stamp Duty: $
ABSD Amount: $
Timelines for Purchasing a New Launch Property:
Stage | Action | Timeframe | Payment |
1 | Issue Option to Purchase (OTP) | Day 1 | 5% Booking Fee |
2 | Sales & Purchase Agreement (S&P) sent to Law Firm or Buyer | Within 2 weeks | — |
3 | Exercise OTP and sign S&P at Law Firm | Within 3 weeks from delivery of S&P | — |
4 | Pay all Stamp Duties (BSD & ABSD) | Within 2 weeks of signing S&P | Varies |
5 | Pay remaining downpayment (Cash/CPF/Both) | Within 8 weeks from Day 1 | 15% Downpayment |
6 | Progressive Payments | Thereafter | 80% Progressive Payment Breakdown |
Note: The entire procedure must be completed within 8 weeks from the Date of Option. Delays require written requests to the developer and approval.are subject to

